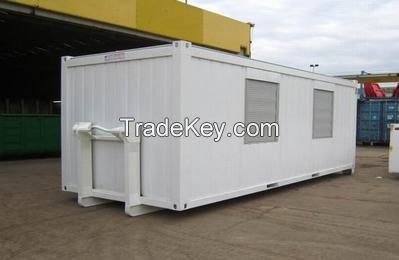

FOB Price
Get Latest Price|
- Minimum Order
Country:
China
Model No:
-
FOB Price:
Place of Origin:
-
Price for Minimum Order:
-
Minimum Order Quantity:
-
Packaging Detail:
-
Delivery Time:
-
Supplying Ability:
-
Payment Type:
-
Product Group :
Contact Person Zhao
Tianjin, Tianjin
| Steel frame |
Frame structure of folding container
house: cold formed profile steel, 4mm thickness;
Corrosion Protection: Polishing, derusting, sand blasting; Primer coat: epoxy zinc-rich primer, two layers; Finishing coat: alkyd honed painting; Color: painting color is white, grey, blue or red. |
| Wall and roof boards |
Color steel sheet *0/*5/**0mm insulated EPS, Rock wool, or PU insulated sandwich panels. If you have special require, we will do as per you. |
| Base |
Profile steel; Plywood/fiber cement panels+ vinyl/PVC surface flooring. |
| Roof Coating |
It is galvanized sheet metal of trapezoid cross section in 0.*5 mm thickness and *7 mm pitch depth, the rain waters are evacuated by corner columns. |
| Doors |
Steel security or sandwich panel doors; The dimensions of doors are **0 X ***0 mm. |
| Windows |
Main material is PVC double glass sliding windows; The window dimensions are **0/***0mm and they may vary upon request. |
| Electricity |
The electrical installation is hidden, laid in plaster depth. The cables are HES brand, for the fuses Siemens automates are used. For the sockets cables of 2 X 2.5, lighting 2 X 1.5 are used. The switches and sockets are VIKO brand. In each room, there is one switch and two sockets. Split air conditioning installation will be made at the container. |
| Sanitary |
The installations are made plaster depth. Clean water piping are FIRAT brand. The tea furnace is chrome steel kitchen sink. Wash basins and lavatory bowls are DOGVIT brand. |
Features
1. No base work involved;
2. Environment protective, no garbage caused;
3. Doors, windows, and interior partitions can be flexibly
fixed;
4. Beautiful appearance, different colors for the wall and
roof;
5. Cost saving and transportation convenient;
6. Anti-rust and normally more than *0 years using life;
7. These *0ft prefab container offices are in complete mobility
by forklift or by crane;
8. Humane layout: Doors, windows and partitions can be arranged
in any positions. If necessary, staircases are arranged outdoor.
| Technical parameters for prefab container homes | |
| Standard roof load | 0.5KN/m2(can reinforce the structure as required) |
| wind speed | Wind speed designing **0km/h (Chinese standard) |
| seismic resistance | magnitudes 8 |
| Temperature suitable | temperature.**0°C~**0°C |
| Fireproof | Grade 3 |
| component long beam | 3mm galvanized steel material |
| Weight | ***0kgs |
| short beam | 2.5mm galvanized steel sheet |
| column on the corner | 3mm galvanized steel raw material |
| secondary beam | Z-shaped galvanized steel |
| Floor panel | *8mm plywood panel**2mm laminated floor or *0mmcement-fiber *2mm vinyl flooring |
| Forklift | Two forklift on the base to move from one site to another |
| External power |
If possible, we will add one or two external power holes on the roof panel. |
| Country: | China |
| Model No: | - |
| FOB Price: | Get Latest Price |
| Place of Origin: | - |
| Price for Minimum Order: | - |
| Minimum Order Quantity: | - |
| Packaging Detail: | - |
| Delivery Time: | - |
| Supplying Ability: | - |
| Payment Type: | - |
| Product Group : | Folding Container House |