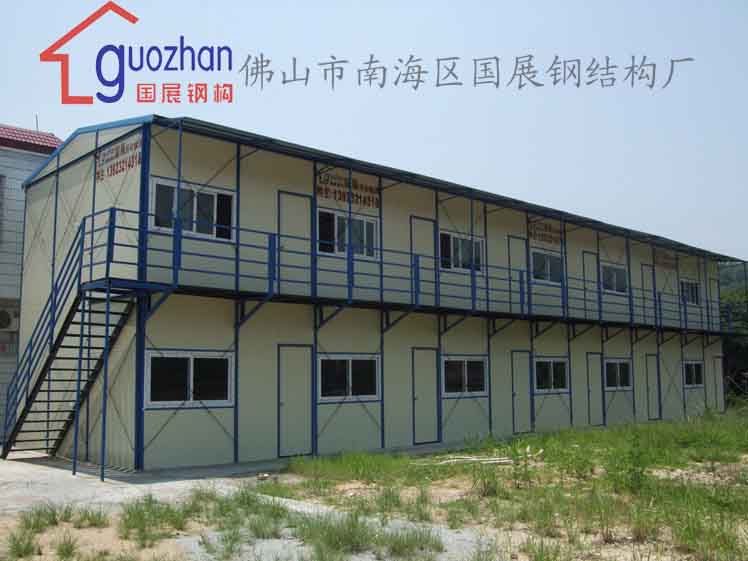

FOB Price
Get Latest Price|
- Minimum Order
Country:
China
Model No:
T03
FOB Price:
Place of Origin:
-
Price for Minimum Order:
-
Minimum Order Quantity:
-
Packaging Detail:
-
Delivery Time:
-
Supplying Ability:
-
Payment Type:
-
Product Group :
-
Contact Person Mr. KEN
luocun, Foshan, Guangdong
Temporary building is made of light steel as steel structure and sandwich panels for wall and roof. The sandwich panels can be polystyrene, polyurethane, rock wool and fiber glass sandwich panels for insulation. The standard prefabricated house is made by 1.8m as one modular, and components connected by bolts. The house can be assembled and disassembled more than 6 times, and the service life is more than *0 years. Temporary building Main Material(for standard house): 1. Ground channel: C shape steel, C*0x*0x*5x2.0 2. Column: Double C shape steel, 2C*0x*0x*5x2.0 welded 3. Beam for second floor: Steel frame 2C*0x*0x*5x2.0, L*0x4 welded 4. Sub-beam for second floor: C shape steel, C*0x*0x*5x2.0 5. Purlin for roof: Corner steel L*0x4 6. Bracing for roof: Corner steel L*0x4 7. Bracing for aisle and rain shelter: C shape steel, C*0x*0x*5x2.0 welded 8. Bracing between the columns Round steelbolt φ 8 9. Step board Steel board t=3.0mm *0. Stair Steel stairs *1. Wall panel V**0 EPS sandwich panel, *0mm thickness, steel plate: 0.3mm *2. Partition panel V**0 EPS sandwich panel, *0mm thickness, steel plate: 0.3mm *3. Roof panel V**0 EPS sandwich panel, *0mm thickness, steel plate: 0.3mm *4. Floor for second storey plywood *6mm thickness *5. Rain shelter One layer color steel plate 0.*5mm thickness *6. Windows PVC sliding windows 0.*3mx1.**5m *7. Door Sandwich panel door 0.*5mx2.1m *8. Entensive and commonbolt Different dimension Temporary building Characteristics: 1. Environment protective, no garbage caused 2. Doors, windows and interior partitions can be flexibly fixed 3. Beautiful appearance, different colors for the wall and roof. 4. Cost saving and transportation convenient 5. Anti-rust and normally more than *5 years using life 6. Safe and stable, can stand 8 grade earthquake. Technical Parameter of standard prefabricated house: 1. Wind resistance: Grade *1(wind speed≤ **1.5km/h) 2. Earthquake resistance: Grade 7 3. Live load capacity of roofing: 0.5kn/m2 4. External and internal wall heat transmission coefficient: 0.*5Kcal/m2hc 5. Second Floor Load Capacity: **0 kg/m2 6. Live load of corridor is 2.0kn/ m2
| Country: | China |
| Model No: | T03 |
| FOB Price: | Get Latest Price |
| Place of Origin: | - |
| Price for Minimum Order: | - |
| Minimum Order Quantity: | - |
| Packaging Detail: | - |
| Delivery Time: | - |
| Supplying Ability: | - |
| Payment Type: | - |
| Product Group : | - |