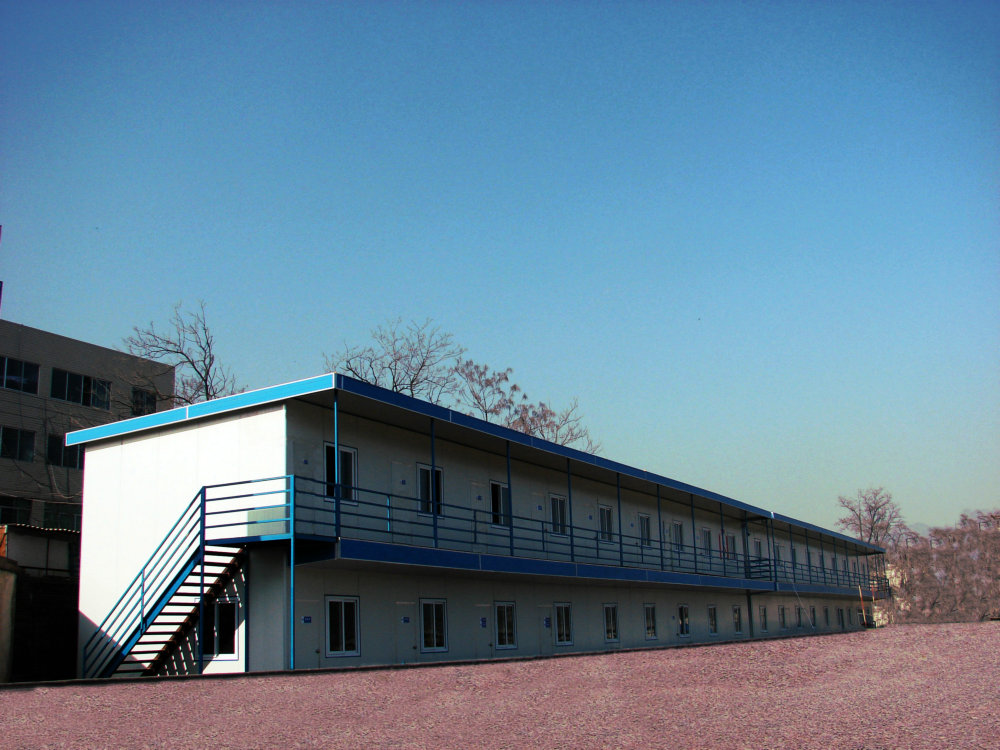

FOB Price
Get Latest Price|
100 square meter Minimum Order
Country:
China
Model No:
X-A-2
FOB Price:
Place of Origin:
-
Price for Minimum Order:
-
Minimum Order Quantity:
100 square meter
Packaging Detail:
-
Delivery Time:
-
Supplying Ability:
1000 square meter
Payment Type:
-
Product Group :
-
Contact Person Ms. sisi
Huayan 1st village, Chongqing, Chongqing
T-style *-storey prefabricated house T-style prefabricated house with flat-roof is a roofing system with containerized frame. Lightweight steel structure is used as the basis and foundation of floor loading capacity. It fully takes advantages of the intensity of sandwich wall panel and roof panel, is constructed by bolting necessary steel components, such as beams, trusses, columns and others. 1, Frame: The frame adopts single-storey(the 1st storey)steel structure . The second floor is without steel frame, it fully takes advantages of the wall panels(color steel sandwich panel )and roof panel own strength, connected by bolts with high intensity. The second storey is designed to bear **0kg/m2 load. 2, .The wall and roof are made of colored steel wave tiles or colored steel sandwich panels, which is connected by tap bolt. 3, The colored steel sandwich panels are *0mm or *5mm thick., and installed vertically. The front wall is higher ******0mm than the back. The total height of front wall is ********0mm. The colored steel wave tiles are *5mm or **0mm thick, and the span is≤***0 mm. 4, The standard modulus of *0mm wall panel house: ***0 mm×***0 mm or ***0 mm×***0 mm or ***0 mm×***0 mm or ***0 mm×***0 mm The standard modulus of *5mm wall panel house: ***0 mm×***0 mm or ***0 mm×***0 mm or ***0 mm×***0 mm or ***0 mm×***0mm
| Country: | China |
| Model No: | X-A-2 |
| FOB Price: | Get Latest Price |
| Place of Origin: | - |
| Price for Minimum Order: | - |
| Minimum Order Quantity: | 100 square meter |
| Packaging Detail: | - |
| Delivery Time: | - |
| Supplying Ability: | 1000 square meter |
| Payment Type: | - |
| Product Group : | - |