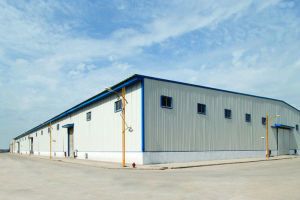




FOB Price
Get Latest Price|
- Minimum Order
Country:
China
Model No:
-
FOB Price:
Place of Origin:
-
Price for Minimum Order:
-
Minimum Order Quantity:
-
Packaging Detail:
-
Delivery Time:
-
Supplying Ability:
-
Payment Type:
-
Product Group :
-
Contact Person stefanie
Qingdao, Shandong
Specifications
The steel structure factory (D&D project)description:
The steel structure factory takes up ****3.2 square meter, has partial second floor. The eave height is 8.5meter, span is *8 meter; drainage slope is 5%.
1.Main steel structure: welded H steel;
2.Purlin:cold-rolled C section steel;
3.Roof panel: color steel sheet with foil insulation;
4.Wall: MU*0 brick with M5 mixed mortar below 1.2meter, color
steel sheet with foil insulation above 1.2m;
5.Tie bar: round tube;
6.Brace: round steel;
7.Lateral and column bracing: round steel;
8.Knee brace: hot- rolled angle steel;
9.Trims,flashing: color steel sheet;
*0.Gutter:color steel sheet;
*1.Downpipe: PVC;
*2:Door: sandwich panel door;
*3: Window: PVC window( single glass)
Steel structure factory
feature:
1.light weight, high strength, large span;
2.quality certification ISO:***1:***8
3.short construction period, lower cost;
4.easy move, recycle, environmentally;
5. used widely, used as factory, warehouse, office building,
aircraft hangar etc;
6.structural durabilities, easy maintenance.
| Country: | China |
| Model No: | - |
| FOB Price: | Get Latest Price |
| Place of Origin: | - |
| Price for Minimum Order: | - |
| Minimum Order Quantity: | - |
| Packaging Detail: | - |
| Delivery Time: | - |
| Supplying Ability: | - |
| Payment Type: | - |
| Product Group : | - |