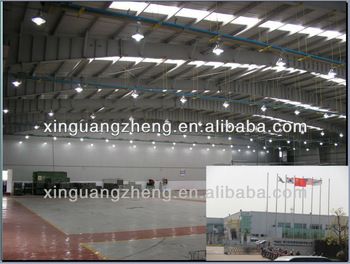


FOB Price
Get Latest Price|
- Minimum Order
Country:
China
Model No:
-
FOB Price:
Place of Origin:
-
Price for Minimum Order:
-
Minimum Order Quantity:
-
Packaging Detail:
-
Delivery Time:
-
Supplying Ability:
-
Payment Type:
-
Product Group :
-
Contact Person stefanie
Qingdao, Shandong
light steel structure ware house
1.The steel structure of the connection method:welding connection
2.Steel structure design common norms are as follows:
"Steel Design Code" (GB*********3)
"Cold-formed steel structure technical specifications" (GB*********2)
"Construction Quality Acceptance of Steel" (GB*********1)
"Technical Specification for welded steel structure" (JGJ******2, J*******2)
"Technical Specification for Steel Structures of Tall Buildings" (JGJ****8)
3.The characteristics of steel
Light weight steel structure
Higher reliability of steel work
Steel anti-vibration (earthquake), impact and good
Steel structure for a higher degree of industrialization
Steel can be assembled quickly and accurately
Large steel interior space
Likely to cause sealing structure
Steel corrosive
Poor fire-resistant steel
Recyclable steel
Steel shorter duration
4.Commonly used steel grades and performance of steel
Carbon structural steel: Q**5, Q**5, Q**5, Q**5, Q**5, etc.
High-strength low-alloy structural steel
Quality carbon structural steel and alloy structural steel
Special purpose steel
Light Steel Structure Warehouse project in Argentina
1.Size:***0M2
Main workshop area *0m long**0m wide*9m Eaves height (ridge height *0m)
Affiliated workshop area: ***0 square meter.
2.Wall&roof material:V***0 light steel sandwich panel
3.Thermal Insulation:*0mm EPS foam, *2kg/m3
4.Windload :0.*9kn/M2
5.Crane: 8 cranes ( lifting capacity: 2 ton)
6.Windows and doors: electrical rolling window&doors, aluminium alloy
7.Place of contruction:Canuelas,Buenos Aires,Argentina
8.Year of construction:In ***9
Main Material:
H-steel
Corrugated steel sheet
Sandwich panel
Main structure: Welding H-steel
Purlin: C-section channel or Z-section channel
Roof cladding: Sandwich panel or corrugated steel sheet with fiberglass wool coil
Wall cladding: Sandwich panel or corrugated steel sheet
Tie rod: Circular steel tube
Brace: Round bar
Column bracing and transverse bracing: Angle steel, H-section steel or steel pipe
Knee brace: Angle steel
Roof ridge: Corrugated steel sheet
Wrapping cover: Color steel sheet
Roof gutter: Color steel sheet
Rainspout: PVC pipe
Doors: Sliding sandwich panel or metal
Windows: PVC or aluminum window
Connections: High strength bolts
Prefab light steel frame warehouse:
Prefab light steel frame warehouse is an pre-engineered steel structure which is formed by the main steel framework linking up H-section, Z-section, and C-section steel components, roof and walls using a variety of panels. The steel frame warehouse building is widely used for the large-scale workshop, warehouse, ffice building, steel shed, aircraft hangar etc.
Technical parameters of prefab light steel frame warehouse
1. Main steel structure: welded H steel
2. Column and Beam: Welding H section steel
3. Purlin: C section steel
4. Wall and Roof insulation: Single colour sheet , Colour sheet with Glass-wool , EPS Sandwich panel , for customers choose;
5. Crane: 5T,*0T,*5T,ect.
6. Door: Sliding Door, *0mm EPS Sandwich panel;
7. Window: Aluminum Window. Tie bar: Q**5B round tube
8. Brace: round steel
9. Lateral and column bracing: round steel
*0. Knee brace: hot- rolled angle steel
*1. Trims,flashing: color steel sheet
*2. Gutter:color steel sheet
*3. Downpipe: PVC
*4. Door: sandwich panel door
*5. Window: Alumnium window (single glass)
Advantages of prefab light steel frame warehouse
1. Light weight, high strength
2. Wide span: single span or multiple spans
3. Fast construction, easy installation and maintance
4. Low cost
5. Stable structure, earthquake proofing, water proofing, energy conserving and environmental protection
6. Long term service life: more than *0 years
| Country: | China |
| Model No: | - |
| FOB Price: | Get Latest Price |
| Place of Origin: | - |
| Price for Minimum Order: | - |
| Minimum Order Quantity: | - |
| Packaging Detail: | - |
| Delivery Time: | - |
| Supplying Ability: | - |
| Payment Type: | - |
| Product Group : | - |